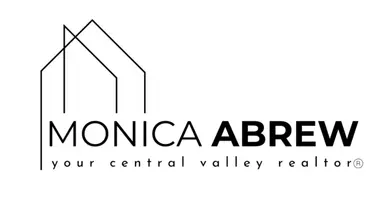$655,000
$663,900
1.3%For more information regarding the value of a property, please contact us for a free consultation.
3 Beds
4 Baths
2,900 SqFt
SOLD DATE : 08/30/2021
Key Details
Sold Price $655,000
Property Type Single Family Home
Sub Type Single Family Residence
Listing Status Sold
Purchase Type For Sale
Square Footage 2,900 sqft
Price per Sqft $225
MLS Listing ID 221092274
Sold Date 08/30/21
Bedrooms 3
Full Baths 2
HOA Y/N No
Year Built 1984
Lot Size 9,997 Sqft
Acres 0.2295
Property Sub-Type Single Family Residence
Source MLS Metrolist
Property Description
UPGRADES, UPDATES and SO MUCH MORE! Welcome to Monticello Estates, where you'll find a beautiful pocket of CUSTOM homes filled with character, large lots and special touches. This home HAS IT ALL!!! 2900 sf home on a 9,996 sf lot. LARGE bedrooms, and an EXTRA LARGE 3-car garage, complete with gated RV access. All the cabinets in this homes are custom made with flame, tiger, or birds-eye maple. The updated flooring and countertops are all travertine stone, porcelain, and granite. The Kitchen is complete with a chef's range, custom butcher block on the island and a WINE CELLAR, made with heart redwood and a cooling system. The master bathroom has a jetted tub, enclosed shower and hammered copper sinks and fixtures. Master shower is pre-plumbed for steam! And, that's not all... The backyard is an OASIS. Enjoy the waterfall Koi Pond and producing fruit trees galore,(Mandarin Orange, Myers Lemon, Lime, Peaches, Cherries, Plums and Nectarines)! Too much to list, come take a look
Location
State CA
County San Joaquin
Area 20502
Direction Head East on Louise Ave, Take a Right on Sousa, Right on Placer, Left on Monticello.
Rooms
Family Room Other
Guest Accommodations No
Master Bathroom Double Sinks, Granite, Steam, Jetted Tub, Stone, Tile, Tub, Window
Master Bedroom Walk-In Closet
Living Room Other
Dining Room Dining/Living Combo
Kitchen Butcher Block Counters, Granite Counter, Island, Kitchen/Family Combo
Interior
Interior Features Formal Entry
Heating Pellet Stove, Central, Fireplace(s)
Cooling Ceiling Fan(s), Central, See Remarks
Flooring Carpet, Stone, Tile
Fireplaces Number 1
Fireplaces Type Pellet Stove
Equipment Attic Fan(s), Intercom, Central Vacuum, Water Filter System
Appliance Gas Water Heater, Dishwasher, Disposal, Microwave, Free Standing Electric Range, See Remarks
Laundry Cabinets, Chute, Sink, Gas Hook-Up, Ground Floor, Inside Area
Exterior
Parking Features 1/2 Car Space, Attached, RV Access, Garage Facing Front
Garage Spaces 3.0
Fence Masonry, Wood
Utilities Available Cable Available, Solar, Internet Available
Roof Type Composition,See Remarks
Topography Level
Porch Back Porch
Private Pool No
Building
Lot Description Auto Sprinkler F&R
Story 2
Foundation Slab
Sewer Public Sewer
Water Public
Level or Stories Two
Schools
Elementary Schools Manteca Unified
Middle Schools Manteca Unified
High Schools Manteca Unified
School District San Joaquin
Others
Senior Community No
Tax ID 223-540-06
Special Listing Condition None
Read Less Info
Want to know what your home might be worth? Contact us for a FREE valuation!

Our team is ready to help you sell your home for the highest possible price ASAP

Bought with 1st Chois Fine Homes
GET MORE INFORMATION

REALTOR® | Lic# 02074864






