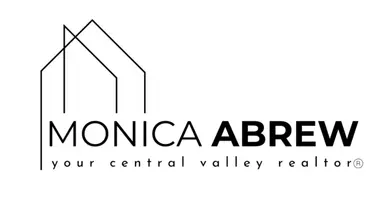$602,500
$615,000
2.0%For more information regarding the value of a property, please contact us for a free consultation.
2 Beds
2 Baths
1,841 SqFt
SOLD DATE : 11/11/2021
Key Details
Sold Price $602,500
Property Type Single Family Home
Sub Type Single Family Residence
Listing Status Sold
Purchase Type For Sale
Square Footage 1,841 sqft
Price per Sqft $327
MLS Listing ID 221134000
Sold Date 11/11/21
Bedrooms 2
Full Baths 2
HOA Fees $175/mo
HOA Y/N Yes
Year Built 2015
Lot Size 5,798 Sqft
Acres 0.1331
Property Sub-Type Single Family Residence
Source MLS Metrolist
Property Description
This home in the popular 55+ Del Webb community is ready for you! This home is perfect for entertaining or relaxing with an enclosed front yard courtyard and beautiful landscaping. Get cozy next to the fireplace in the family room or at the kitchen island with sink and extra seating. The extra buffet bar with cabinets expand the plentiful cabinet capability. Other features include a tankless water heater, soft water system, OWNED Solar. The master bedroom walk-in closet custom cabinetry makes space management easy. Built-in cabinet system in the second bedroom features a murphy bed, and shelving unit. Add in the covered back patio, Spa, soothing sounds of a waterfall, all the amenities of Del Webb to include Recreation center, organized activities, pool, green belt and more and you have a perfect opportunity to enjoy life indoors and out!
Location
State CA
County San Joaquin
Area 20506
Direction Union road to Shady Pines St. Turn left onto Bellchase from Shady Pines. Turn left on Abbey Mist St, left onto Maple Grove. House will be on the left.
Rooms
Guest Accommodations No
Master Bathroom Shower Stall(s), Double Sinks, Walk-In Closet
Master Bedroom Walk-In Closet
Living Room Other
Dining Room Formal Area
Kitchen Pantry Closet, Island w/Sink
Interior
Heating Central
Cooling Ceiling Fan(s), Central
Flooring Carpet, Tile, Wood
Fireplaces Number 1
Fireplaces Type Family Room, Gas Log
Appliance Gas Cook Top, Dishwasher, Microwave
Laundry Cabinets, Sink, Gas Hook-Up, Inside Room
Exterior
Parking Features Attached, Garage Facing Front
Garage Spaces 2.0
Pool Built-In, Common Facility
Utilities Available Electric, Cable Available, Internet Available
Amenities Available Barbeque, Pool, Clubhouse, Rec Room w/Fireplace, Recreation Facilities, Greenbelt
Roof Type Tile
Topography Level
Street Surface Paved
Private Pool Yes
Building
Lot Description Street Lights, Landscape Front
Story 1
Foundation Slab
Sewer Sewer Connected, In & Connected
Water Public
Schools
Elementary Schools Manteca Unified
Middle Schools Manteca Unified
High Schools Manteca Unified
School District San Joaquin
Others
HOA Fee Include Pool
Senior Community Yes
Restrictions Age Restrictions,Rental(s),Signs,Exterior Alterations,Parking
Tax ID 204-300-25
Special Listing Condition None
Pets Allowed Yes
Read Less Info
Want to know what your home might be worth? Contact us for a FREE valuation!

Our team is ready to help you sell your home for the highest possible price ASAP

Bought with RE/MAX Executive
GET MORE INFORMATION
REALTOR® | Lic# 02074864






