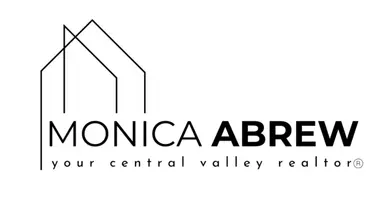$570,000
$570,000
For more information regarding the value of a property, please contact us for a free consultation.
2 Beds
2 Baths
1,633 SqFt
SOLD DATE : 05/06/2024
Key Details
Sold Price $570,000
Property Type Single Family Home
Sub Type Single Family Residence
Listing Status Sold
Purchase Type For Sale
Square Footage 1,633 sqft
Price per Sqft $349
MLS Listing ID 224023872
Sold Date 05/06/24
Bedrooms 2
Full Baths 2
HOA Fees $180/mo
HOA Y/N Yes
Year Built 2007
Lot Size 5,502 Sqft
Acres 0.1263
Property Sub-Type Single Family Residence
Source MLS Metrolist
Property Description
Welcome to the highly desirable and popular 55+ community of Del Webb Woodbridge. As soon as you enter, you'll notice the tranquil, serene and well maintained grounds and yards throughout the neighborhood. This popular Chesterfield floor plan, boasts 2 bedrooms plus a den, 2 full bathrooms an open kitchen/living room combo as well as MANY recent upgrades. As soon as you walk in you can't help but notice how inviting, clean, and spacious this home is. The kitchen will wow you with its recently upgraded modified custom cabinetry. No expense was spared with the soft-close pull out drawers, hidden trash bin compartment, finished end panels, and paint. The windows are covered with brand new shutters, the bedrooms have upgraded brand new carpets and the vinyl flooring in the den is also new. Enjoy your cozy living room with a fireplace to keep you warm in the winter. New Electric vehicle charging outlet in garage. The backyard boasts a covered patio and an easy-to-maintain yard. The extra room can be used as a den, office, crafting room, exercise area, dry bar, or whatever desired. This property is very close to a park. Del Webb offers top notch amenities. Enjoy the clubhouse that offers endless activities, exercise facilities, a putting green, events and so much more.
Location
State CA
County San Joaquin
Area 20503
Direction North on Airport Way, Right on Daisywood Dr., Right on Degroot Ln., Left on Autumn Oaks St., and a Right on Acorn Meadows Ln. Home is on the Left.
Rooms
Guest Accommodations No
Master Bedroom Walk-In Closet
Living Room Other
Dining Room Dining/Living Combo
Kitchen Pantry Closet, Granite Counter, Island w/Sink
Interior
Heating Fireplace(s)
Cooling Ceiling Fan(s), Central
Flooring Carpet, Tile, Vinyl
Fireplaces Number 1
Fireplaces Type Gas Starter
Laundry Cabinets, Sink
Exterior
Parking Features Attached, Garage Facing Front
Garage Spaces 2.0
Utilities Available Public, Internet Available
Amenities Available Barbeque, Pool, Clubhouse, Putting Green(s), Exercise Course, Recreation Facilities, Exercise Room, Sauna, Game Court Interior, Spa/Hot Tub, Tennis Courts, Greenbelt, Gym
Roof Type Tile
Porch Covered Patio
Private Pool No
Building
Lot Description Auto Sprinkler F&R, Curb(s)/Gutter(s), Landscape Back, Landscape Front
Story 1
Foundation Slab
Sewer In & Connected
Water Public
Schools
Elementary Schools Manteca Unified
Middle Schools Manteca Unified
High Schools Manteca Unified
School District San Joaquin
Others
HOA Fee Include MaintenanceGrounds, Pool
Senior Community Yes
Tax ID 204-190-31
Special Listing Condition None
Read Less Info
Want to know what your home might be worth? Contact us for a FREE valuation!

Our team is ready to help you sell your home for the highest possible price ASAP

Bought with Spoke Real Estate
GET MORE INFORMATION
REALTOR® | Lic# 02074864






