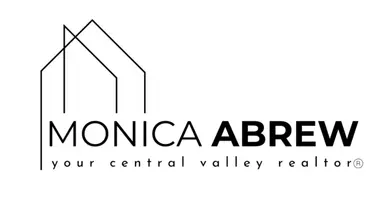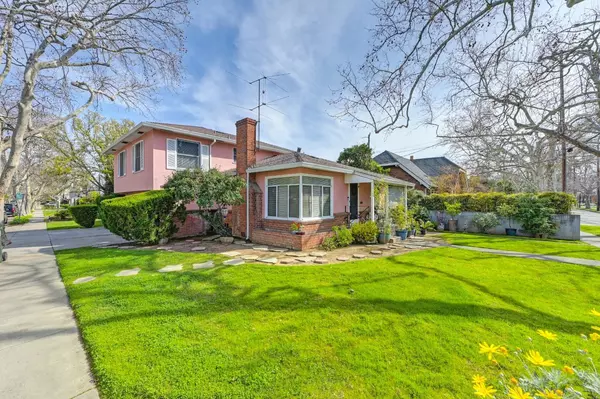$830,000
$849,000
2.2%For more information regarding the value of a property, please contact us for a free consultation.
2,070 SqFt
SOLD DATE : 10/17/2025
Key Details
Sold Price $830,000
Property Type Multi-Family
Sub Type Duplex
Listing Status Sold
Purchase Type For Sale
Square Footage 2,070 sqft
Price per Sqft $400
MLS Listing ID 225062516
Sold Date 10/17/25
HOA Y/N No
Year Built 1951
Lot Size 5,663 Sqft
Acres 0.13
Property Sub-Type Duplex
Source MLS Metrolist
Property Description
Charming & Cozy East Sacramento Duplex. Located in the heart of East Sacramento, this charming duplex offers the perfect blend of timeless charm and contemporary comfort. Ideally located near McKinley Park, trendy eateries, boutique shopping, Mercy Hospital, and public transportation, this property provides both comfort and accessibility. Recent updates include remodeled bathrooms, pest control work, a newer roof, and fresh interior paint. Each spacious unit features 2 bedrooms, 2 bathrooms, a cozy fireplace, and stunning hardwood floors. The thoughtful layout includes a large laundry room with ample storage and abundant natural light. Outside, the expansive yard is perfect for entertaining, while each unit enjoys the convenience of its own 1-car garage. With 1,035 square feet per side, this duplex presents an excellent opportunity for investors or owner-occupants seeking rental income. Situated on a serene, tree-lined street, this home embodies the charm of East Sacramento living. Don't miss your chance to own this exceptional property in one of the city's most sought-after neighborhoods!
Location
State CA
County Sacramento
Area 10819
Direction Heading west on H St, duplex is on the corner of San Miguel + H Street, near the back of Mercy Hospital.
Rooms
Other Rooms Unit-1 Approx SqFt: 1035 Bedrooms: 2 Full Baths: 1 Partial Baths: 1 Total Rooms: 2 Occupancy: Tenant SqFt Source: Tax Record Unit-2 Approx SqFt: 1035 Bedrooms: 2 Full Baths: 1 Partial Baths: 1 Total Rooms: 2 SqFt Source: Tax Record
Interior
Heating Central
Cooling Central
Flooring Wood
Appliance Free Standing Gas Range, Disposal
Laundry In Each Unit, Washer/Dryer Hookups
Exterior
Exterior Feature Fenced Yard
Parking Features Street, Garage
Garage Spaces 1.0
Utilities Available Sewer In & Connected, Electric, Natural Gas Connected
Water Access Desc Meter on Site
Total Parking Spaces 2
Building
Lot Description Corner
Story 2
Foundation Raised
Sewer Public Sewer
Water Meter on Site
Architectural Style Ranch, Traditional
Level or Stories Two
Schools
Elementary Schools Sacramento Unified
Middle Schools Sacramento Unified
High Schools Sacramento Unified
School District Sacramento
Others
Senior Community No
Tax ID 004-0285-018-0000
Special Listing Condition None
Read Less Info
Want to know what your home might be worth? Contact us for a FREE valuation!

Our team is ready to help you sell your home for the highest possible price ASAP

Bought with Coldwell Banker Realty
GET MORE INFORMATION

REALTOR® | Lic# 02074864






